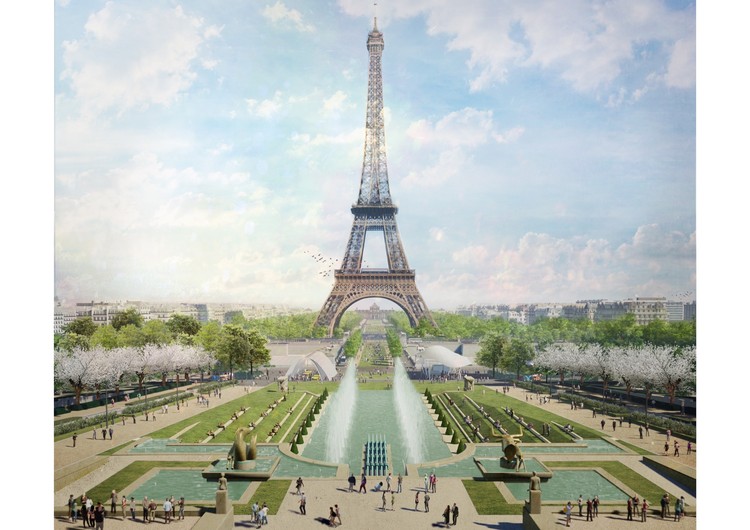
Gustafson Porter + Bowman 从42名入围选手和3个决赛团队中脱颖而出,被选中重构埃菲尔铁塔的景观。这个名为 OnE 的方案建立在统一的轴线上:在连接特罗卡德罗广场(Place du Trocadéro)、柴洛宫(the Palais de Chaillot)、耶拿桥(the Pont d’Iéna)、马尔斯广场(the Champ de Mars)和军事学院(the Ecole Militaire)的中心线上突出埃菲尔铁塔。


Gustafson Porter + Bowman 从42名入围选手和3个决赛团队中脱颖而出,被选中重构埃菲尔铁塔的景观。这个名为 OnE 的方案建立在统一的轴线上:在连接特罗卡德罗广场(Place du Trocadéro)、柴洛宫(the Palais de Chaillot)、耶拿桥(the Pont d’Iéna)、马尔斯广场(the Champ de Mars)和军事学院(the Ecole Militaire)的中心线上突出埃菲尔铁塔。
